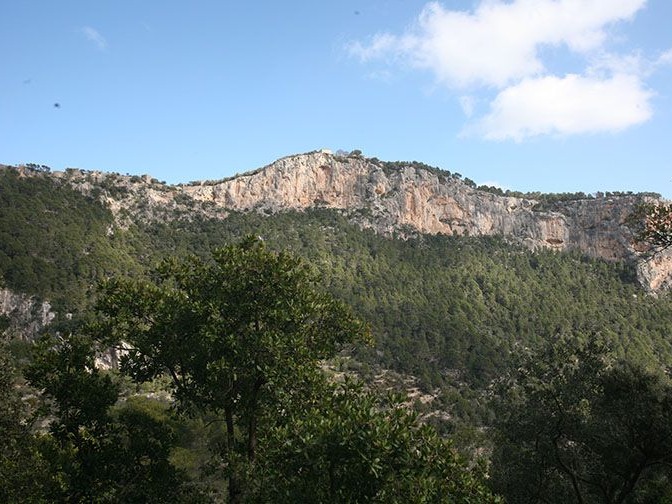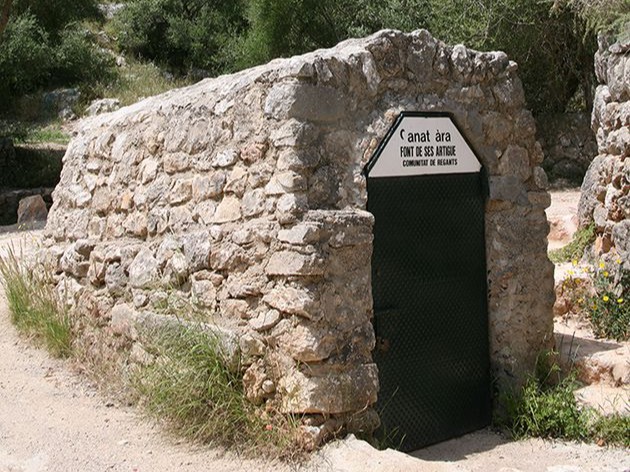Center
To get to know the heart of Alaró is to walk its streets and get lost in its windings, to advance through its history through its facades, its particularities, its memories.
Characteristics
Difficulty: Easy
Distance covered: from 3.3 to 3.7 km
The tour that the visitor will be able to take through some of the most outstanding elements of the urban center is the reflection of more than 700 years of history.
The tour starts at Plaça de la Vila, built at the end of the 1930s as a result of an urban reform that led to the creation of this public space and the construction of the current Town Hall.
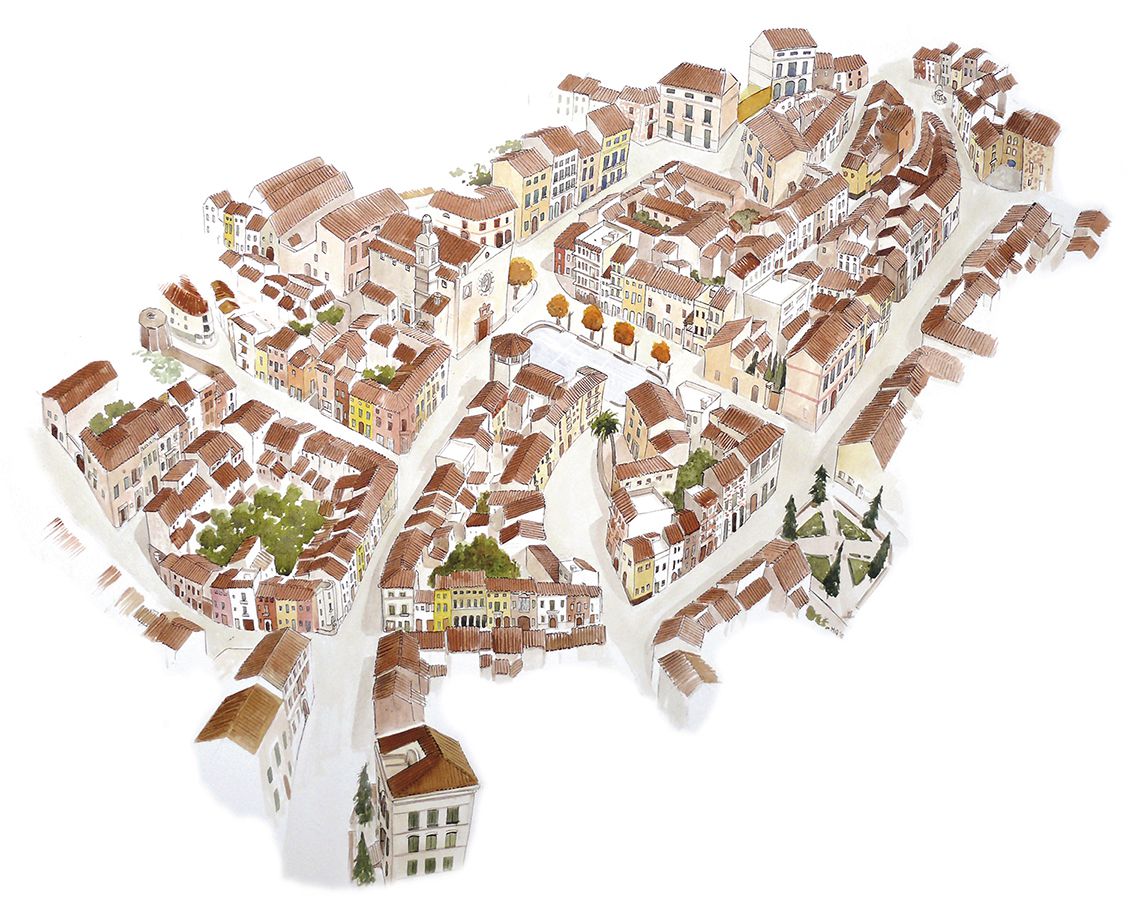
Village Center Drawing: Miquel Jaume
Church of Sant Bartomeu
The parish church of Sant Bartomeu dominates the square . The history of the parish of Alaró dates back to the 13th century, with the church of Santa Maria located in the Damunt neighborhood. In the middle of the 14th century, the growth of the population meant that the original oratory was too small, so it was decided to build a new one in the southern part of the town, in los Davall. Of the first temple that was erected where the current one is, only the base of the bell tower remains, the building that replaces it was started in 1626 and its construction lasted for several centuries. In the 17th and 18th centuries, most of the chapels were completed, as well as the main portal, as stated in the inscription of 1785.
From the square, the main facade of the church, defined by large volumes of stone, can be seen naked, unadorned, where the only elements that stand out on the outside are the rose window and the main portal, very common in the religious architecture of the 17th century. The walls have more than 20,000 carved stone blocks.
The main portal is in baroque style carved in marble stone of various colors. The arch framed between back-to-back pillars with molded base and capital serves to support the pediment with volutes carved in stone, above which appears a small opening, in the form of a window. Through the opening, a fig tree is watching, of which the alaroners assure that it has always been there and always with the same size.
The circular rosette is of Gothic tracery and to its left is a clock framed in wood and stone. Above the clock there is a belfry with a domed half-point arch that preserves the bell.
The portal that leads to Carrer del Campanar or Portal de Sant Antoni , is simple and may be the oldest of all. Dated between the 16th and 17th, it is made entirely of stone and is made up of two pilasters that support the threshold. The rectangular tower of the belfry is erected on this facade, divided by lines of impost in relief and crowned by a small cupola.
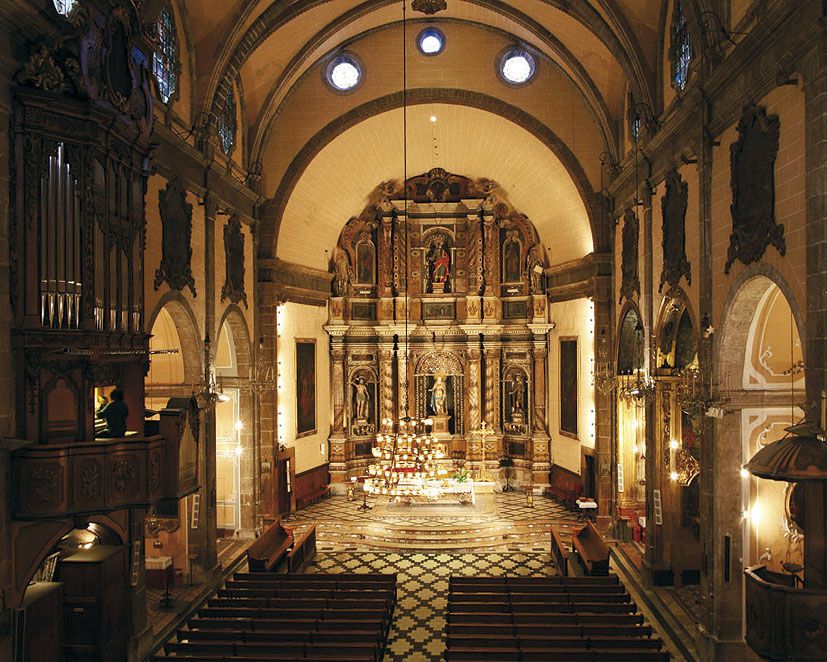.jpg)
The unfinished portal of the side facade facing Sebastià Jaume square, also called the Fossar portal, is a lowered arch with rough edges, made of local marble (pudinga). In this square, a work by Enrique Broglia is exhibited, located on a contemporary fountain. The author is one of the many well-known artists who chose Alaró to settle there.
Already inside the church, the layout corresponds to a single nave floor plan, with chapels between the buttresses that support the cross roofs that form the vault. Those with keen senses will be able to observe that at the point where the arches meet, the builders indicated the date of completion of the section, that is, the deadlines for the delivery of the temple. The side columns of the vault have the coat of arms of Alaró engraved on the capitals.
The main altar , at the bottom of the nave, shows a unique piece of 18th century Mallorcan Baroque art: there is no other altarpiece on the island of this size made entirely of marble. Tradition says that the Alaroners cut the stones at home, which caused certain problems when putting the pieces together.
Another element to highlight is the choir , a masterpiece by the Italian artist Antoni Soldati, from the last quarter of the 18th century. It pays to observe the motifs and the general design of the work, the delicacy of the floral ornaments and the angels, as well as the blue and violet colors used.
The baptismal font , located just to the side of the choir, is made of marble in a single piece and is dated 1655.
Of the set of altarpieces in the rest of the chapels, most of them baroque, the one in the Chapel of the Souls stands out in particular del Purgatori , the work of Joan Antoni Oms, from the year 1660. The church of Sant Bartomeu celebrates daily mass at 8 pm and on Sundays at 9.30 am. The building can be visited in the morning from Monday to Saturday.
Located to the left of the main facade of the church, there is the Cós cross , which dates from the 16th century. It is a term cross (figures that were usually located on the roads to mark the limits of the municipality and at the same time granted certain spiritual protection). A wind storm destroyed it in 1884 and after years of being abandoned, it was restored in 1958 by the sculptor Francesc Salvà. It was declared an Asset of Cultural Interest in 1963.
This crucifix has an octagonal capital on the faces of which six figures alternate with the two elements of the Alaró shield: a wing and the castle. The prints that accompany Christ are Saint Sebastian, Saint Barbara, Saint Pau and a saint holding the palm of the Martyr.
On the capital, the cross itself, profusely decorated with plant mouldings, unfolds rhomboidal arms in which four medallions with a figure are inserted: above the pelican – the Eucharistic symbol of Christ –, on the sides, the Mother of God and Saint John, and at the lower end, Mary Magdalene. On the obverse is symbolized the Virgin Mary with the child in her arms, with her foot on a moon full of human face and the symbolic images of the four evangelists: the eagle, the man, the lion and the ox.
Under the protection of this cross, the blessing of the fruits used to take place every May 3, the Day of the Cross, which protected the vintage and the sows
"L'orgue"
The instrument that can be found today in the church of Sant Bartomeu d'Alaró was not the first to be installed in the temple, but no trace of the original remains. The current organ was built in 1754 by Pere Joan Bosch, a member of a well-known saga of Mallorcan craftsmen who built, among others, the instruments of the Royal Palace of Madrid and the Cathedral of Seville. A looting in the 1960s caused it to lose some of its original features.
But the story does not end there and in 2006 it was restored by the organist Gerhard Grenzing at the initiative of the Orfeó d'Alaró. Many of the inhabitants of the town wanted to participate in the rehabilitation with the symbolic purchase of one of the old pipes. Every Saturday, at 11.30 in the morning, organ concerts are held there, which anyone who comes can enjoy.
Town hall
Located in the same square, the Town Hall, consists of two bodies that correspond to two buildings of different stages. The first, the volume facing Carrer Petit, is from the end of the 19th century and was acquired by the council when it started building the new regionalist-style town hall after the Civil War.
The regionalist-style facade is structured in a portico on the ground floor, noble floor with balconies, porch and terrace. The roof of the building is of two aqueducts and Arabic tiles. Part of the facade and the porch show the stone blocks with which it is completely erected.
The general style of the building is inspired by the Mallorcan Civil Baroque characterized, among other elements, by the lowered arches supported by chubby columns.
The tower protrudes a height above the building and is in front of the bell tower of the church, which creates a sought-after effect of counterbalance. The cornice with wooden overhang protects the building from the water.
Among the curiosities of the Town Hall, it should be mentioned that in the portico on the ground floor there is a water fountain that dates from the year 1742. In the inner courtyard you can see one of the oldest coats of arms of the municipality - from 1681 –, which was rescued from the previous council building.
The old Town Hall (a baroque building that was located in front of the current one) occupied the space of the current Plaça de la Vila.
Plaça de la Vila
Without leaving the square, on the corner opposite the Town Hall, you will find the Traffic hotel and the Can Punta restaurant, which actually formed a single building: the Can Xalet inn (pl. de la Vila, 8 and 9) . The inns were the houses that the lords of the great possessions had in the towns and where they stayed when they spent seasons in the urban centers.
The facade remains original and can be considered a shining example of the constructions of the late 17th and early 18th centuries in Alaró.
The alaroner sculptor Llorenç Rosselló (1867-1901), known especially for the piece "Foner Balear" -which is exhibited in the Jardins del Rei in Palma-, exhibits in this same square one of his works, "Return to the good path ”, a bronze piece created in 1899.
After this sculpture, in another corner of the esplanade, is the Son Mallol mansion (pl. de la Vila, 14). This is a manor house absorbed by the village, the details of which date back to the 16th century. Among other elements, the windows of the house stand out, architraved with stone pieces with conopial decoration, and the small broken window on the side of the house. An annexed door of the house housed the last tafona that was in operation in Alaró, the structure of which is still partially preserved. The ground floor has been renovated to become the Acros bar, a meeting point for the day and night of Alaronera, and a restaurant. In the remodeling, much of the initial layout and even decorative elements, such as the original hydraulic tiles, have been respected.
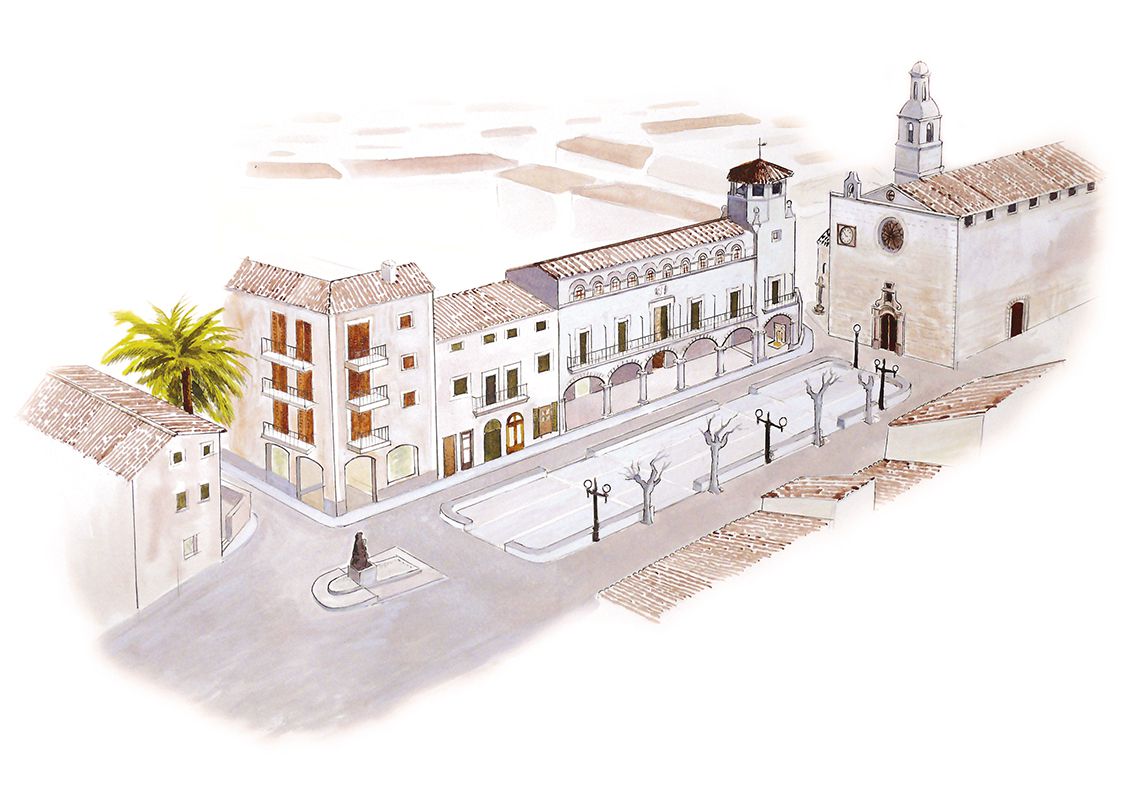
Plaça de la Vila . Drawing: Miquel Jaume
Among the characteristics that define most of the main portals of Alaró, there are large lintels, stone slabs in the plinths and marès or stone in the frames of openings and thresholds. In some cases, a cross has been scrawled in the center or on the side, or the Greek letter tau, symbol of Saint Anthony the Abbot.
Going up Carrer de Can Xalet, two buildings from the 17th and 18th centuries stand out, located one in front of the other, the Posada de s'Olivaret (c. de Can Xalet, 5-11) and the cellar of s'Olivaret (c. de Can Xalet, 12-16).
The inn of s'Olivaret is a stately home, one of the largest in the town, and has the main facade on Carrer d'Enmig. Although the origin of the house is quite old, the interior of the building was modernized in the 20th century. This house houses the image of Our Lady of the Encounter Procession on Easter Day. The S'Olivaret winery, across the street, at the corner, still retains the original boots.
The Plaça del Mercat gardens are at the end of Carrer de Can Xalet. As its name indicates, it used to focus on marketing activity, until it moved to Plaça de la Vila.
Go forward along Carrer d'Enmig, and take the first street on the right to Carrer de la Síquia. Following the route traced at the end of the street comes the Son Vidal mansion (c. de la Síquia, 21-23), from the 17th century, a sober dwelling whose importance lies in the state of conservation of the interior elements. It included an old water mill, which was part of the Muslim water qanat that supplied the town. Only a few pieces remain of the mill. It is said that for a season it was the home of the hermit Mir.
Going up the coast of Son Sitges, on the right hand side begins Carrer de sa Gerreria, which then arrives, turning left, at Passage de sa Gerreria, a beautiful corner to explore, one of the many that can be found in the old town. Return to Carrer de Son Sitges to go to Son Bieló (c. de Son Sitges, 11), a house that had another of the water mills - of which vestiges remain -, which, like the previous one, formed part of the old Alaró hydraulic system. This 18th century manor house exhibits a neoclassical style portal, and in the hall and vestibule, an original old stone cladding. The house has its own chapel, which has an ancient altar and a small sacristy.
Vanguard in Alaró
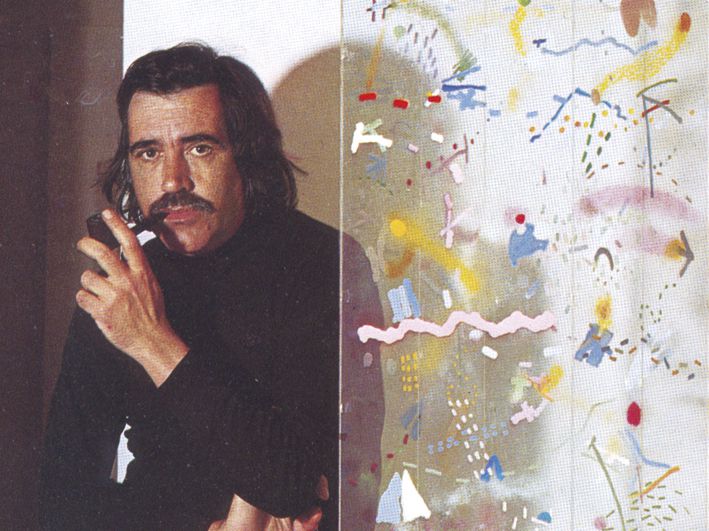
During the sixties and seventies of the last century, some renowned artists established residence or workshop in Alaró. Many no longer live in the town or don't frequent it, but in one way or another they have left their mark on the streets, either in the form of a multitude of anecdotes or through their work, spread throughout the urban core. Some came to coin the name "grup d'Alaró", a name under which joint exhibitions were organized outside Mallorca. Some of the prominent names linked to Alaró are Manolo Coronado, Manuel Hernández Mompó, Celedonio Perellón, Aleix Llull, Amelia Viejo, Pep Llambias or Solveig Pripp.
These years do not represent an isolated moment but these lands continue to attract artists from all over the world: Sandra Lehnis, James Lambourne, Rafa Forteza, Álvarez Frugoni, Alfred Lichter, Nathasha Lébedeva, Menéndez Rojas, Diego Delgado, Von Treskov..., are some of the names linked to Alaró.
Photo: Manuel Hernández Mompó
Ses Rotes
The path leads to the highest part of the urban core, Carrer del Pujol, which was a set of roadhouses. Ses Rotes is an urbanized neighborhood but for a time there were rotes, small pieces that were given to cultivate in exchange for some profit or the simple advantage of having the land cultivated without own expenses.
On the cornice of flat stones, stand out the long blown roof tiles (even if only one remains) that protect the entrance portal.
During the sixties and seventies, renowned artists chose to settle in Alaró, and concentrated to a large extent in this neighborhood.
At the end of the walk through this neighborhood, you will arrive at the Plaça del Carrer del Poador, which has a beautiful panorama of the entire urban center with the Los Damunt neighborhood in the foreground.
Going down Son Rafalet street, on the left, an element again illustrates the water supply network: the Son Rafalet washers. This public laundry, built in the 19th century, was supplied with water from the source of Ses Artigues and for decades the women of the village came there to wash their dirty clothes... (an expression that alludes to cleaning of clothing and figurative expression). It is a sink with three internal compartments, made of stone and plastered in white. The roof of beams and Arabic tiles that cover them are current.
On the way to the initial center of Alaró, you cross Plaça dels Horts, of modern construction, where you should not overlook a sculpture by Manolo Coronado, somewhat hidden in a corner of the esplanade.
Ses Artigues qanat system
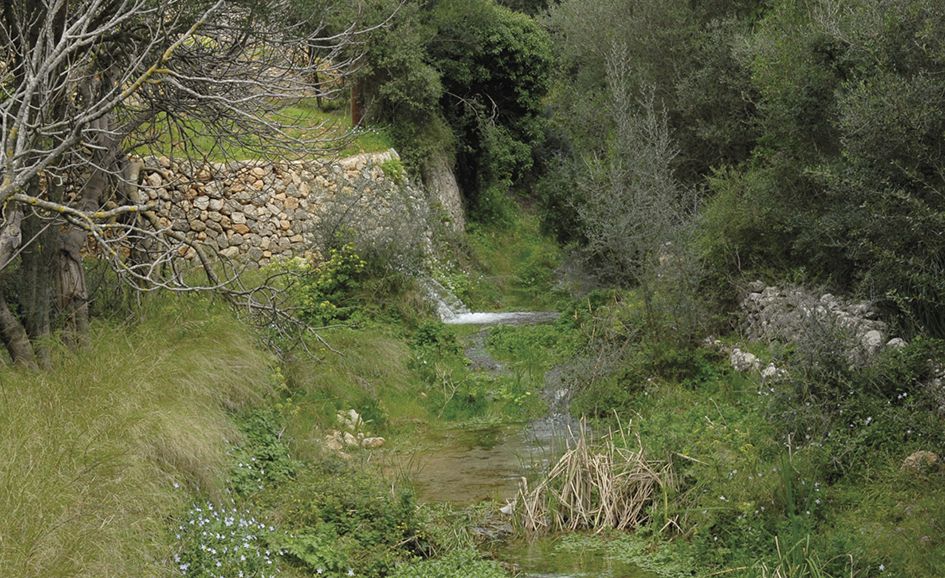
The source of Ses Artigues is the source that supplied water to a large part of the municipality for centuries. Mentioned as early as 1232 by Gastó de Bearn, dates from the Andalusian period of Mallorca. The construction method used in this outcrop corresponds to the qanat system: a mine that extended several tens of meters underground and that in Mallorca used to be built using the dry stone technique. Regular vertical perforations were made along the duct to act as breathers. The channel maintained a certain slope, so that the water simply drained with the help of gravity.
In the case of Ses Artigues, this mine extends about 60 m underground and is only visible at the exit point, recently closed with a vault for health reasons. From this point of the qanat starts the sewer that transports the water for the irrigation of the agricultural marshes, to move the machinery of the mills in its path and to supply water to the alaroners trees.
The neighborhood of los Damunt was possibly nourished in the past by a different one, that of the source of sa Bastida.
Los Damunt
Finally, you reach the Damunt neighborhood, the initial urban core of Alaró, referenced since the 13th century. The small size of this old town makes it possible to take a pleasant and short walk through its main streets, where you can appreciate some important buildings and especially many simple houses with old facades. In this corner, portals of all kinds are discovered: semi-circular, with a narrow arch (reduced arch), made with materials such as stone or marès, and even with wooden lintels.
Following the route, it continues down Carrer de son Duran, towards Plaça de Cabrit i Bassa, but the visitor is encouraged to take a detour and get lost in the alleys that make up the Damunt.
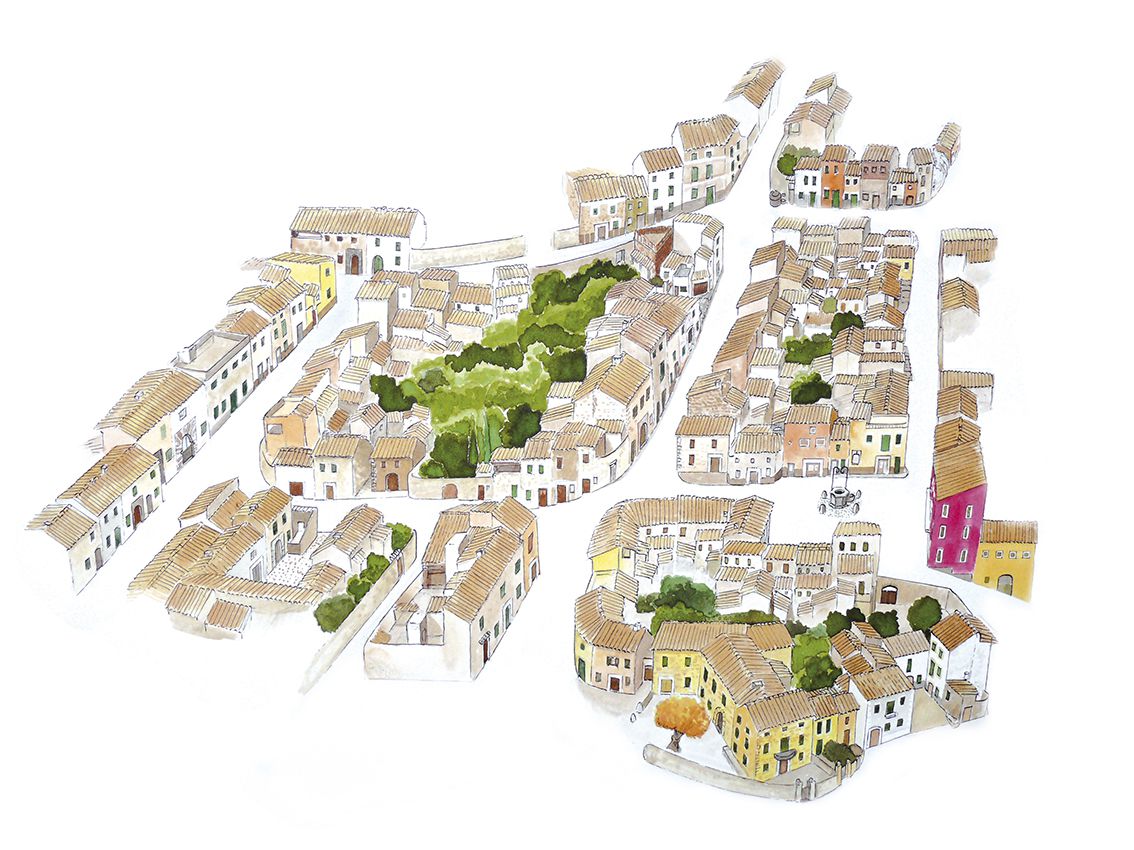
Los Damunt. Drawing: Miquel Jaume
The story or the myth begins already in Plaça de Cabrit i Bassa or Plaça de los Damunt, since it is said that this is where the local heroes were cruelly executed by King Alfonso II of Aragon.
On one side of the square a chapel was installed in the 17th century, commemorating the martyrdom of Cabrit i Bassa, later reformed and which currently houses an altarpiece of the Virgin, the work of Manuel Coronado.
The center of the square is presided over by a cistern raised on an octagonal floor, with the pumping machinery and other elements made of iron. The urban population was supplied from this water charger and others like it.
In this esplanade, dominated by the former headquarters of the Civil Guard, are those that are quite possibly some of the oldest houses in Alaró and that date back to the Gothic period (pl. de Cabrit i Bassa, 8 and 9). These two houses were originally a single building - the old portal that is still preserved testifies to this - although, when the property was divided, a lowered arch was opened in front of the previous one to provide a portico for the new house. The facade wall has changed its appearance with the filling of cement mortar.
Continuing the route, leave the small square by turning left onto Carrer de Son Borràs, and you will arrive in front of the property that gives its name to the street at numbers 9 and 11. It is a manor from the end of the 16th century or the beginning of the 17th century which, according to oral sources, was the old inn belonging to Son Borràs. The interior of the house has been divided into two, one of which preserves stone pieces from the old tapona (hopper, washer and trull). Inside the building are treasured some remains of another of the mills driven by water from the ses Artigues qanat.
Los Damunt, origin of Alaró
The writings after the Catalan conquest of Mallorca refer to the Damunts as the Arab farmhouse of Oloron, included in the district of Canarrossa or Qanarûsha after the Partition. This old farmhouse gave rise to the first population center (which is recorded as the old or part of Amunt population) where a church was erected. In the 14th century, the population grew and this forced the construction of a new temple in the lower part of the town.
The hegemony of the Damunts will continue until the 16th century, from which date the current urban center is consolidated around the new parish church in the Davalls. Despite the large number of reforms to which the neighborhood has been subjected, it still retains a framework with medieval reminiscences of narrow streets, cul-de-sac, small squares..., where many houses can clearly be dated to the 14th or 17th centuries.
One could understand that it is two towns in one, given that the Damunts even celebrate their own festivals.
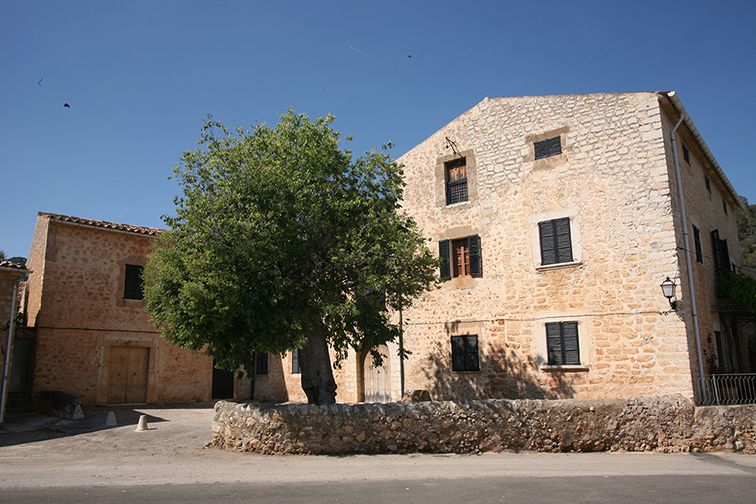
Still in the los Damunt neighborhood, down Tià Roig street and turning towards sa Bastida street, you finally reach sa Bastida (numbers 18 to 24), a property absorbed by the Los Damunt urban core. This architectural ensemble takes its name from an ancient 13th century fortification of which only ruins remain. It is possible that these houses were built on – or very close to – the first church in Alaró.
The lateral facade of the building adjoins a clast, presided over by a large lledoner, where the University of the town – that is, the old town hall – met during the Middle Ages.
You leave the original neighborhood of Alaró by continuing down Sa Bastida street, crossing the Na Marranxa stream – which physically separates the two neighbourhoods–, continuing along Can Coxetí street to finally return to los d'Avall.
At the convergence of the streets of Can Coxetí, d'Enmig and del Porrassar, stands the Can Pinoi building, a 17th century house in which a magnificent stone portal and a marès cross embedded in the main facade stand out.
Continuing along Carrer Porrassar, a little further down, there is another cistern called the Car-regador des Porrassar. Octagonal in shape and on a thick slab, it is carved in stone and retains the top cover, the wheel for pumping on the side and the drain pipe, all these pieces constructed of iron. The small sink attached to the base collects excess water and drips from the drain.
Following the layout of the street, the pedestrian will find the theater of Alaró.
Theater of Alaró
The theater, recently reopened (2008) after a comprehensive reform, was the old parish cinema, in operation since the 1950s. The theater has exceptional cladding: on the outside, murals by Menéndez Rojas, and on the inside, a work by Pep Llambías.
The space has been designed to be used for different artistic and cultural activities: cinema, performing arts, concerts or seminars, among others.
Going down Can Palou street, you pass a 17th century stately home that has been divided into three houses. The former remains a fine example of a 17th-century urban house, boasting an impressive architraved portico with molded stone capital pilasters. For those who enjoy curious details, one of the windows has a malt cross engraved on the side lintel. Engraved crosses are not in short supply on portals and windows in Alaró, if the visitor pays attention.
The framework of the street at the bend traces a small square, divided by the road, and on either side, two buildings: Can Pere Ric and the inn of Son Guitard.
The first, Can Pere Ric (c. de Can Palou, 1; c. de Son Antelm, 19), is a 19th century building in which the careful execution and distribution of geometric decorative elements stand out, as well as the decoration of pieces of marble on the ground floor in the form of horizontal striations on a plinth of polished stone slabs.
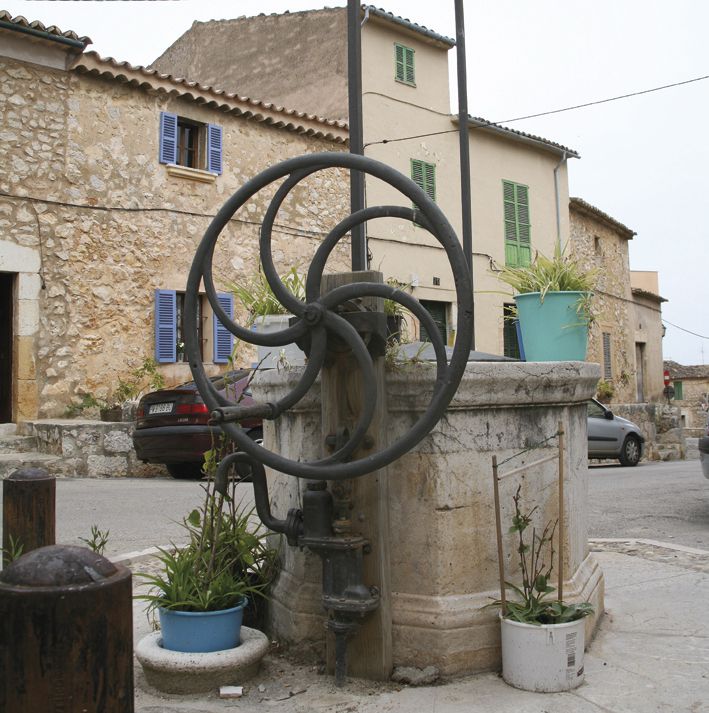
In front of Can Pere Ric, the Son Guitard inn (c. de Can Palou, 20). House of the 18th century in which the reforms have been carried out, as in the external facade, from which the traditional mortar cover has been removed, and the stone has been left exposed, with which they perfectly distinguish the marès and stone window and portal frames. Like many of the houses of the time, it had a fireplace, from which the pieces of oil and grinding stones are kept.
Turning the street to the left, in the background you can see again the church of Sant Bartomeu and in this same street is the Rectory (c. de la Rectoria, 8-12). It is an 18th century building, built over the previous building, of which only the access portal (from the 17th century), a Renaissance interior portal and some internal elements and reused materials have been preserved. From the street you can only appreciate the neoclassical portal of proto-Renaissance inspiration that has survived intact to this day: a large stone-carved door with a triangular pediment. It features a coat of arms and two dates, 1630 and 1803, the latter probably refers to one of the renovations of the building. Going through the outside portal and crossing a small courtyard of orange trees – in other days an orchard – you can access the house. A sundial from 1768, painted in black and white, can be seen on the main facade of the house. If it's open, go in a bit, the rector won't bother.
On the same street is Can de Haro (No. 7-9), a magnificent 18th-century building, in which, if you have the doors to the street ajar, you can appreciate the gate of the modernist-style hall made of wood and glass. The portal of the house also stands out, because it is a magnificent semi-circular portal domed with stone. The renowned Majorcan poet Joan Alcover lived in this house. We have reached the starting point, Plaça de la Vila.
From here, two variants are proposed: the visit to the southern part of the town or the visit to the western part of the urban center.
The first of the paths leads, among others, to the farmhouse of Son Sant Joan or some examples of modernist buildings. With the second of the routes, we will pass some of the most surprising houses in Alaró.
Route to Son Sant Joan
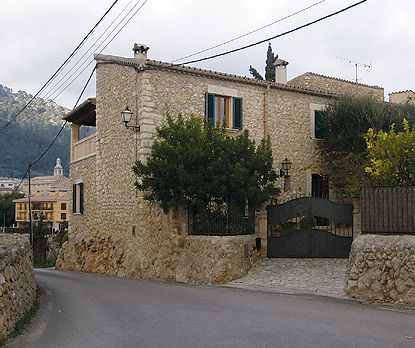
Returning to the first of the branches, you have to undo part of the last part of the path and return to Plaça de la Vila to the casal de Can Pere Ric, and from there continue down the street. At number 25 of Carrer de Can Cladera, you must stop at the end of the road to observe a colonial-style Art Deco house from 1931. The stone molding cornice with circular geometric patterns and the trellis of modernist decoration, of which you will find other examples in constructions of the time.
The star project and symbol in Alaró de la República was undoubtedly the Escola Graduada (c. de Pere Rosselló Oliver, 24), a regionalist design from the 1920s, directed by the architect Guillem Forteza, which was finally inaugurated in April 14, 1934.
Passing in front of the school's facade, on the way down, along the Santa Maria road, you can see outside the urban core, a group of houses that make up the Son Sant Joan farmhouse. It has its origins in the 13th century and was initially made up of the possession houses, some stables and a barn (described in 1458). Most of the later buildings were reformed between the 19th and 20th centuries, when recovery began.
If you have reached the farm of Son Sant Joan, you will have to go back to the school, and continue along Carrer de Pere Rosselló Oliver (street dedicated to the Republican butler who was shot during the Civil War) and turn right at the car -rer of Son Amengual, to be able to appreciate a new example of modernist housing, is Casats o les Casals (c. de Son Amengual, 26). This building appears isolated from the rest of the buildings with a garden area around it. It is undoubtedly a beautiful example of a modernist building, of which the two semicircular bodies that stand out from the line of the austere facade stand out, the grilles of the exterior enclosure with floral decoration, the railings of terraces and balconies, and in general, the appearance of iron as a structural and decorative element.
Carrer de Son Amengual up, it then connects with Carrer Pintat, towards another of the multiple water loading points, the Can Pintat bellows. This cistern, this time circular, has a vertical wheel with a drainage pipe, all made of iron.
But this walk aims to reach an important piece in the modern history of the municipality, the Tower of Light or Electricity. Located on Avinguda de la Constitució, a little further down from the Carrer Pintat exit, it is the only remaining element of the first electricity factory opened in Mallorca (1901), driven by the brothers Gaspar and Josep Perelló , oil and soap merchants. The remains correspond to the body of the chimney, made up of two concentric walls, in the form of a truncated pyramid, joined by a staircase.
BIC since 2000, the City Council restored it a year later, coinciding with the centenary of the inauguration.
So far the first of the variants, all that remains is to return to Plaça de la Vila, the starting point of all the routes.
Pontarró route
The second of the alternatives leaves Plaça de la Vila, along Carrer Petit, to Avinguda de la Constitució, where the visit resumes turning towards Carrer del Camp Roig, before reaching the tower of the 'Electricity. At number 20, you come across Can Marrigo, a 17th-century house with a stone facade covered with mortar that draws irregular panels and a balcony with an ornamental wrought iron rail in modernist style.
There are several buildings to highlight in this section: at numbers 25, 47 and 48-50 of this same street, several buildings from the 19th and 20th centuries, with well-preserved facades where the marès appears as the main element (constructive in the same time than decorative); at the end of the street, 18th-century Son Manyes (no. 52), where the half-point main portal has been cut to give it more height. On this same portal, a row of blown roof tiles protect from the rain when entering and leaving the house. Almost gone, the old numbering of the houses can still be seen on the arch, these were marked to order the collection of tariffs.
In front of this house and somewhat hidden behind an olive tree, the Son Manyes charger appears, a cistern in the same line as the previous ones, on a round slab that has been absorbed by the pavement.
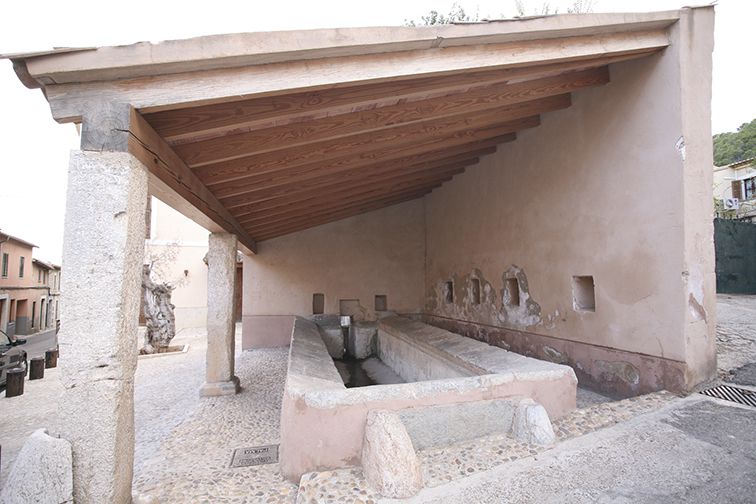
The route continues along the alley of Can Manyoles, going up and almost immediately, at the intersection of this with Can Ros and Pontarró, three elements stand out. At the end of the corner, the Bânyols inn (c. de Can Ma-nyoles, 1). Dating from the 18th-19th centuries, it was the home of the sculptor Llorenç Rosselló. On the opposite corner, a rationalist building (c. de Can Ros, 30) with a unique shape because the central axis protrudes from the facade line with a semi-cylindrical body. The balconies have been equipped with ornamental iron railings and, like the closing wall, a grille with floral motifs, the same ones that we can find at 25 Carrer de Can Cladera.
The third element to highlight is at the beginning of Carrer del Pontarró, a place known as sa Creu, in the same corner, because of the cross built into the facade of an urban house. Carved in marès, the only inscription is the symbol of Jesus Christ engraved in the center. This is the meeting point of the Encontre when the Easter steps leave. Short stop in front of Can Jaumico or Ca s Indiano (c. del Pontarró, 11-15), a modernist house from the end of the 19th century, the result of the economic boom that the industrialization process provided. Jaume Pizà, Jaumico, opened the first shoe workshop in 1870 and very soon began exporting to Puerto Rico. The structure of the house responds to the typical buildings of the returnees from the Americas, hence the nickname of Ca s'Indiano: a large isolated house surrounded by a large garden, in which a large araucaria stands out (Araucaria heterophyla) that exceeds one hundred years. The floral elements engraved on the stone of the corbels are repeated on the lintel of the balconies. Continuing along Carrer del Pontarró, other public laundries, the Pontarró laundries, from the 19th century, consisting of a trough and a rectangular sink for washing, built of stone and whitewashed, under a recently renovated porch.
Very close, up the street, Son Mas (c. de Solleric, 5), a house from the 17th-18th centuries. Currently divided into two properties, which in the past also had different functions: in one there were the rooms and in the other the agricultural and livestock outbuildings, of which the tafona stands out. This house is also known as Antiga Tafona dels Deumes.
Casal de Son Tugores
Owned by the municipal council since 1994 and renovated, it centralizes a large part of Alaró's cultural activities. It has different spaces, such as the justice of the peace, the municipal library, and also rooms prepared for exhibitions and multifunctional.
Through the possession of Son Tugores ran the sewer that comes from Son Vidal until it connects to a large laundry room of 25 m by 5 m located right behind the houses that supplied water to the mill. The possession was included in the complete qanat system of the source of Ses Artigues d'Alaró and, after the remodeling of the building, you can still see remains of the mill integrated in the public house.
Some pieces of the old tapona have been preserved, such as the oil sinks. Of course it can be visited, if it is open. Adjacent to this building, wall to wall, is a second building, also belonging to the houses of Son Tugores, from the same period and undergoing a reform in the 19th century, but which remains in private hands.
Also remarkable is the landscaped set of the adjacent orchard or gardens of Son Tugores, the old orange grove of the property. It is a public space to which a botanical garden and a children's park have been incorporated.
We retrace our steps and ascend along Camí de ses Barreres (old stretch of Carrer de Sant Roc) and turn at the intersection towards Plaça de Son Tugores. There are the houses of Son Tugores, from the 17th century - although their internal distribution dates from the 19th - and the adjoining gardens. The property to which these houses belonged used to be part of what was the urban core, even if it has now been absorbed into it.
Back on Carrer de ses Barreres, connected to Carrer de la Mare de Déu del Refugi and turning towards Carrer del Metge Jaume Colom, only the last part of the route remains, which passes in front of Ses Caves or Can Morro (c. del Doctor Jaume Colom, 21), from the 17th century, which preserves inside the best of Alaró's cut stone stairs. The house, which includes numbers 9 and 13 of this street, is a good example of mid-century academicism, due to the decoration and composition of the building. The main facade is preserved as it was originally.
Finally, taking Can Ros street, at number 25 stands the Can Roua (or Can Jaumico) building. Its facade stands out for the material and the construction technique: the entire facing is of well-cut live stone ashlars arranged regularly along the facade joined by very narrow joints, an almost unique example in Alaró. It was the first Can Jaumico house that was later transformed into a shoe factory, and later into a chicken and rabbit farm. Today, converted again into a private house and bar restaurant on the ground floor, it has been conditioned and undergone a comprehensive reform, since the upper floors were transformed into large rooms for industrial use.
The route ends at the starting point, Plaça de la Vila.
