Alaró of stone and memory
Possessions
This Mallorcan rural estates known as possessions are particularly beautiful for their facades, which fit tightly to the purest guidelines of Mallorcan traditionalism: faces of great altitude or longitude with exposed stone ashlars, balconies and windows of different types and round arch or segmental arch doorways.
Clot d’Almadrà
Almadrà is a valley sited in a karst depression on the main route to Tossals Verds, a refuge belonging to the municipality of Escorca. Clot d'Almadrà groups three farmhouses that form a small hamlet: Son Ordines, Can Xalet and Casa d'Amunt.
Casa d'Amunt is a toponym that appears registered in the Llibre del Repartiment -Book of Division- of 1232, which proves it is one of the oldest farmhouses of Alaró. The main facade is orientated to the East, as most of the houses of the period, and the house is organized around a ground floor, a main floor and an attic. Its facade follows a regular plan of windows and the entrance doorway is of round arch with keystones and cavities of sand stone -Mallorcan marés. On one of the sides, there is a sun clock with no inscription. Other outstanding elements are the olive oil mill and the oven on the back courtyard.
Clot d'Almadrà bridge
The map of Cardenal Antoni Despuig from 1784 draws a route of certain importance that just before arriving to Almadrà valley, crosses the torrent of the same name through a paved ford. Ot this point, a bridge is raised before arriving to the houses of Son Ordines, Casa d'Amunt and Can Xalet. The bridge is still on the same place, supported by considerable wide pillars, which indicates the torrent had and has important flood peaks. From the three round arches, two of them have similar dimensions (2,70 meters high by 3,65 meters wide), while the third one is a bit smaller (2,40 meters high by 2,60 meters wide). Arches are built with stone in its base, vaults are of sand stone -Mallorcan marés- and the rest of the face combines stone with mortar. Among the two identical arches a cutwater was built to divide and cut the water stream. Can Xalet is the second of the hamlet buildings from the 17th and 18th centuries. It is a manor house of three floors with an irregular distribution of its doors and windows. Entrance doorways are sited on the right side of the facade: a first round arched doorway with big stone keystones to enter the facade and a second architrave doorway with base, jambs and moulding capitals of stone to enter the chapel, which is decorated with Baroque paintings.
Almost all the facade details are finished with stone. From the Arab tile roof, we can observe a pointed arch belfry standing out. Premises for farming works are perpendicular to the facade and now completely abandoned. Facing the straw loft we find a cistern that supplied the house with water in the past. Completing the triangle, we arrive to Son Ordines d'Almadrà, a building from the 17th century. The outside doorway, sited asymmetrically to the facade side is crowned by a round arch with stone lintel with forged iron decorative elements on the top. The outside doorway of the farmhouse crosses a vestibule protected by an arch that connects with the courtyard. Houses are organized around this paved quadrangular courtyard were we find the manor houses, a chapel from the 18th century, the olive oil mill and the farming premises. On the right side of the outside doorway, we can observe five windows with forged iron lattice and framed with stone. On the first floor, the house facade has four window balconies. The porch, on the third floor, has five oblong relief windows. Above the vestibule that communicates with the outside doorway and the courtyard, we find a terrace with an iron balustrade. The olive oil mill, of rectangular floor plan and soil ground, is at the end of the patio with the date '1769' in its doorway. The press is modern as the mill is hydraulic and has metallic elements. Next to the olive oil mill, we find the place where olive oil was stored. In the center of the patio, the top part of a cistern.
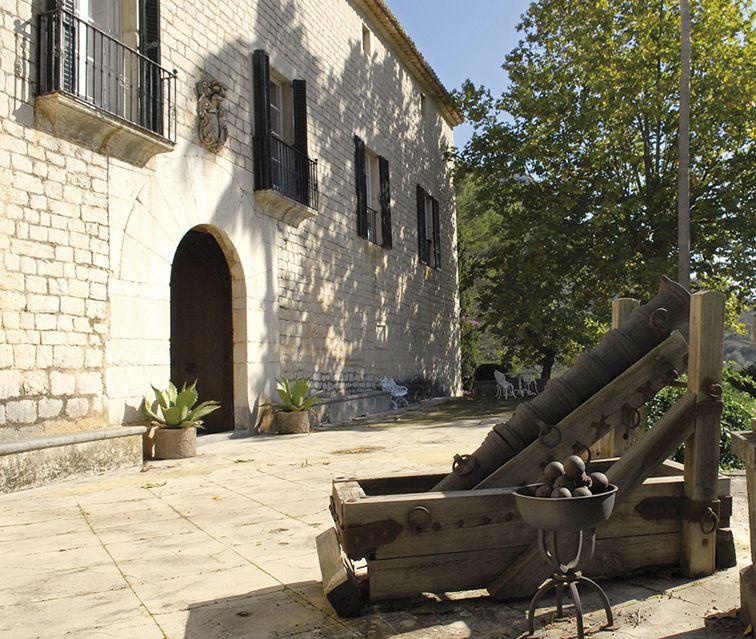
Solleric
Solleric is one of the largest mountain estates with houses bearing the same style as Mallorcan possessions. Solleric was already known during the Muslim period by the name of Alquería Xular. The estate was also documented during the 13th and 14th centuries after the Catalan conquest, when it was transfered to Guitard family.
A large mountain estate not only for its extension, but also for the number of workers it had: there were 50 or 60 employed persons, but at the time of olive harvest they increased to 200 or 300 workers more. At the end of the 19th century, the estate counted with 1000 quarterades -equivalent to 710 hectares- and its olive production continued to be one of the most remarkable of the island, arriving to produce 120,000 tons of high quality olive oil. Archduke Ludwig Salvator of Austria narrates that there were two olive oil mills with two beams each one, which emphasizes the importance of olive oil exploitation.
The farmhouse, curiously, was pioneer in equine breeding with artificial insemination during the 50s, particularly of mules. In 1966, the place passed to its present owners, Gilet family. Solleric is a possessió with plenty of fountains: Font de sa Figuera, Fuente Blanca, Font des Verro, Fontasa d'Oliclar, Font de sa Gruta, etc. It also has plenty of points or areas for traditional thrush hunting with nets.
The outside doorway is formed by a basket segmented arch with jambs and moldings. Inside, a staircase on the right side of the vestibule goes down to the chapel, one of the three entrance porticos that the place has. Buildings are organized around a paved courtyard, used for distributing the houses of the landlords -senyors- and the farmhouse tenants -amos-, the olive oil mill, the chapel and the farming premises, nowadays rehabilitated. The face of the houses of the landlords and the apertures of the facade are completely made of stone. The roofs of the complex are of single slope Arab tile.
From the courtyard, we enter to the olive oil mill through a doorway with lintel. In spite of its mechanization during the 19th century, this mill was used until the 80s of the past century and preserves some of its traditional elements. It is divided in two rooms: the first used for grinding and pressing; the second for the old oil reservoirs, olive selecting and olive oil decanting.
The possessió houses a chapel from the 18th century with a coat of arms of the family presiding the main doorway. It is a single nave with a semicircular apse that shelters a wooden Baroque altarpiece. The oratory is ornamented with paintings in fresco, Baroque decoration and an organ above the choir.
Attached to the side of the outside doorway, we find the wine cellar that preserves leather wine bottles and amphoras. The doorway of this cellar is a segmental arch and the ground inside is made of original stone. On the back side of the houses, we find the stables from 1929, an oven and, among the hydraulic facilities, we find a cistern, a quadrangular well and a water reservoir.
In front of the main facade there is a garden and a fountain. From the garden an outside staircase with stone steps and balustrade draws up to the exterior facade. On the balustrade there is a coat of arms where it reads 'Year 1901'. Large amounts of stone have been pulled out from this possessió to build some of the hamlets of the old urban center of Alaró, curiously, the altar piece of Sant Bartomeu church was built with stone from Solleric.
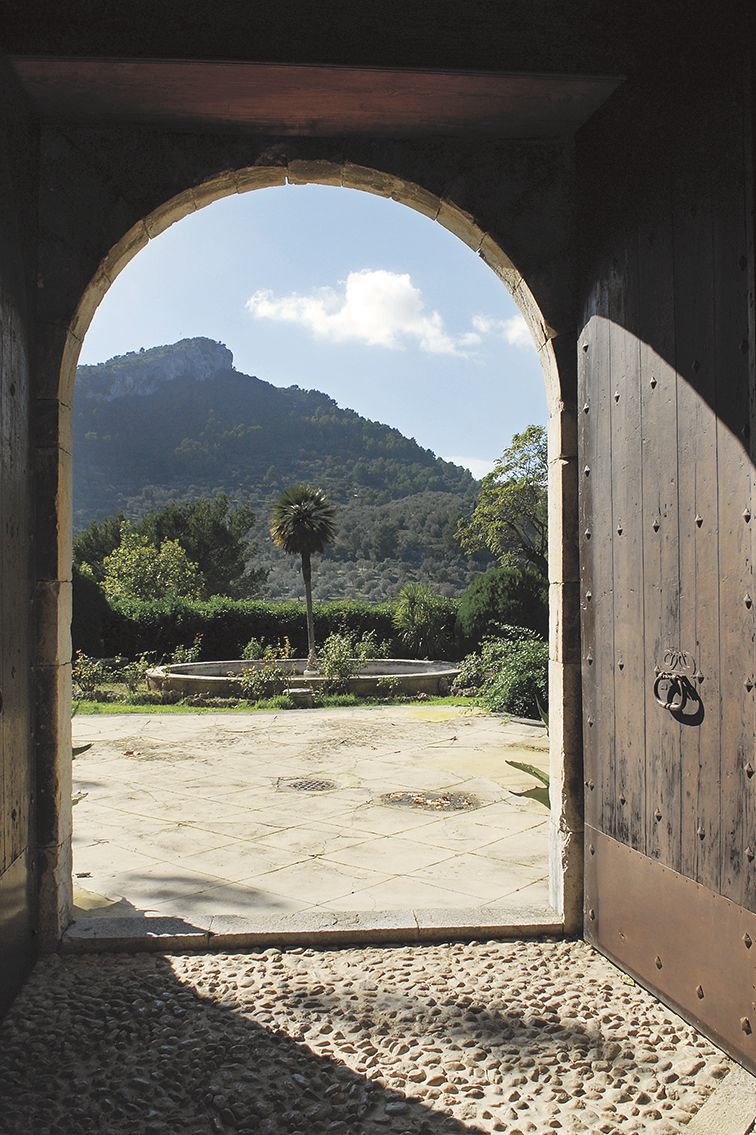
Olive oil extraction
Most of the possessions had an olive oil mill among their most valued and essential premises. The appreciated olive oil was extracted from this mill, a liquid that was an exchange coin and an important asset among the mountain estates.
Mature olives were collected nearby when they started falling from olive trees. It was a laborious work that needed a large amount of labour force during various months, as the picking was repeated a few times over the same olive trees.
Once in the olive oil mill, olives were ground: the fruit was distributed over the base of a stone mill and ground into an olive paste. To rotate the millstones or trulls mules were used -substituted by electric engines on the second half of the 20th century. Afterwards, the paste from the grinding was placed on round hemp disks one over the other and used for pressing and percolating the oil and the water while retaining the pulp.
Disks were pressed to extract the liquid from the olive with a balk or a press and hot water was added to make easier separating oil from paste. Finally, the liquid was leftover to decant, separating the water phase from the olive oil.
Es Verger
Walking up to Castell d'Alaró we find the old estate of Arab origin called Es Verger. It is a large piece of land, nowadays divided into four properties. The houses of the estate are organized around three annexed buildings, the first of which was before a farming premises and now is reconverted into a popular restaurant serving traditional Mallorcan food. Among the elements worth outstanding we find a flour mill -from which some pieces are preserved-, part of an olive oil mill -of mechanical press- and an oven.
The olive oil mill preserves the old olive storing deposits, some sinks covered by half-barrel vaults and on the annexed room, stone and ceramic sinks to store olive oil. It is widely known that Es Verger produced a very appreciated olive oil for its high quality. Es Verger also houses water devices on the back side of the houses, along Pouet way: a cistern, a well and a reservoir.
Alcadena
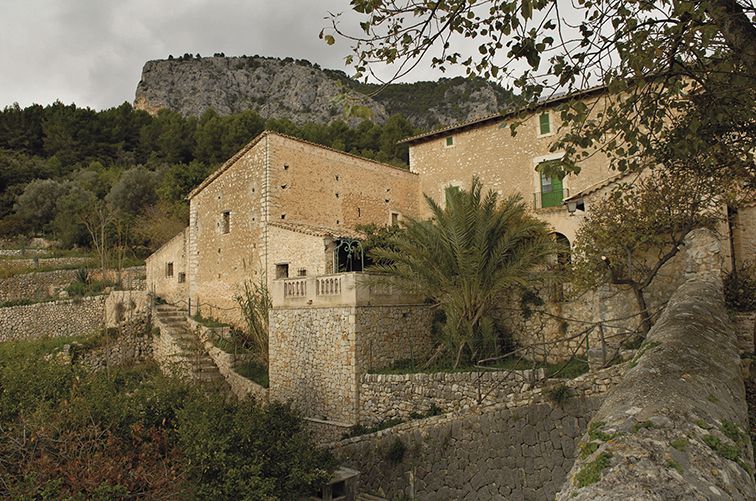
Alcadena
The estate of Alcadena is sited on the southern area of the Puig de s'Alcadena, mountain that gives name to the possessió. Houses are organized around a paved courtyard like most of the hamlets of Alaró: the house of the landlords, the olive oil mill and a series of old farming premises, stables and the picker's houses, nowadays rehabilitated into warehouses.
We enter the courtyard through a doorway with architrave of stone and wood ashlars. The facade is organized into three floors with a regular disposition of the apertures. The original wooden entrance doorway is a round arch built with sand stone -Mallorcan marés- with jambs and lintel carved in stone. All the apertures of the main facade are framed with stone ashlars.
On the left side of the main facade, there is a portico of wooden beams, supported with decorated columns. Inside this portico, we find a small stone sculpture personifying a Virgin -on the wall facing the house of the landlords- and stone sinks. A doorway with lintel takes us to the olive oil mill, where the main elements are still preserved: a chute, a roller, a pole, the balk, the boiler for warming up the water and a big stone sink of quadrangular plan were oil was decanted.
Son Penyaflor
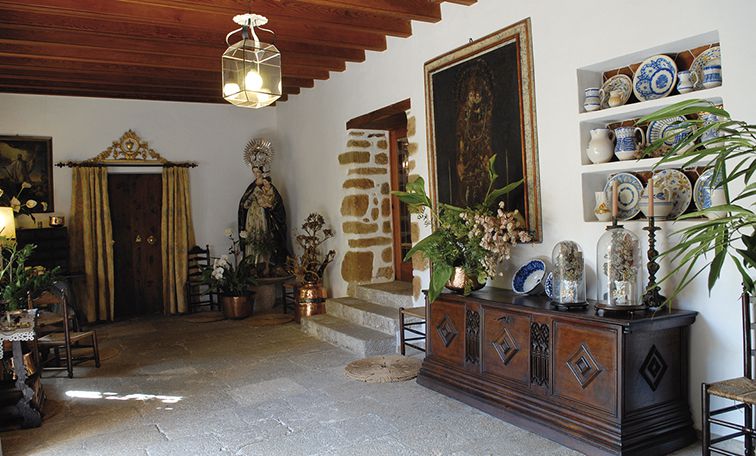
The first document where the houses are registered is from 1345 and make reference to the possessió as a property of Ramon de Penyaflor, although his surname was already described some time after the Catalan Reconquest. In 1967, the estate passes to its present owners. We arrive to Son Penyaflor on the way up to the Castell d'Alaró. The path of the houses takes us to the outside doorway and the garden of the possessió.
The outside doorway has a stone lintel which appears crowned by a tablet with an inscription that says: Verge del Refugi, prega per noltros -'Virgin of the Refuge plead for us'. Around the paved courtyard, houses are organized into the house of the landlords, the house of the farmhouse tenants, the chapel, a porch with an oven and a series of farming premises like a warehouse and sheep stables. The complex suffered a great renewal in 1966, specially the premises that nowadays are used for agrotourism.
Crossing the outside doorway, we find a vestibule with a segmented arch that communicates with the central courtyard. On its left, we find the entrance to the oratory, where an altarpiece from 1712 is preserved.
The main house is oriented to the southeast and is organized into ground floor, main floor and attic. Walls are made of stone and mortar while the facade exhibits an outstanding round stone doorway with voussoirs.
Facing the house, we find the old warehouse habilitated as a living room. The doorway is an architrave made of stone jambs and lintels with a sun clock placed above it. Only breeding of Mallorcan ovine race remains from the fore farming activities of the possessió. The olive oil mill preserves the millstone and the houses also count with a covered Arab cistern and two fountains.
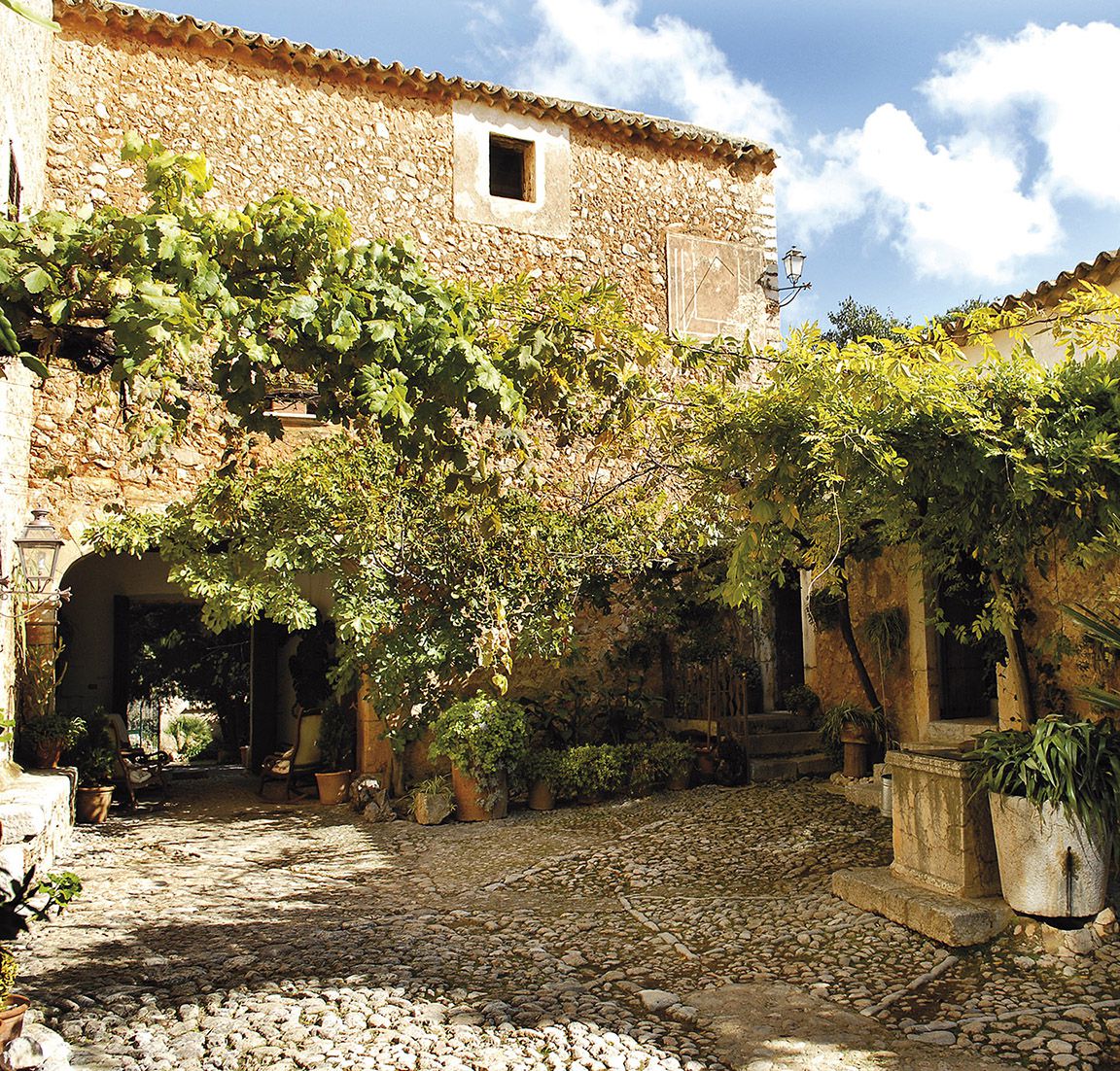
Son Penyaflor lovers
A legend explains the origin of the name of Son Penyaflor. It is told that in the 14th century the facts surrounding the love story of Blanca, daughter of the owners of the possessió, and young Jordi, the new governor of the Castell d'Alaró, were so extraordinary that the name of the estate is a homage to the memory of the lovers since then.
Three times the father of the young girl -called Arnau Vilaragut Serralta and descendant of the Mallorcan dynasty of kings- opposed publicly to the marriage of the lovers. His reason was that Jordi Unís Moncada was a declared supporter of the Catalan king Pere el Cerimoniós, who finally took over the Kingdom of Mallorca from Jaume III.
Firstly, he affirmed that 'Loyal blood will never get mixed with the blood of a traitor. Before that happens the cliff of the Castell d'Alaró will fall to pieces'. That same night a strong storm caused the collapsing of part of the Puig d'Alaró.
This made the angry father even more angry. Then, he prophesied: 'Before I consent this wicked and meanness marriage, flowers will grow in this damned cliff casted from hell'. When spring arrived, violets bloomed from the fallen rocks.
But he still couldn't change his mind: 'I've said that pure blood from the loyal will never mix the black blood of a traitor... as long as I'm alive'. The father of the young girl died in June and in November the bishop married the young lovers at the Cathedral of Palma.
Son Curt
This possessió, sited on the way up to the Castell d'Alaró, preserves objects from the 17th century. In 1776 the property passed to the hands of Joan Sampol y Ribas de Cabrera, a family that still maintains the possessió.
The block of houses is divided into three annexed buildings, the central one is lowered, which provides an irregular facade line, where the main body appears recessed comparing to the rest. The houses have three floors: ground floor (landlords house), first floor (farmhouse tenant house) and attic.
We enter the main building through a doorway with lintel of jambs ended with moldered capitals. Attached to the doorway, a stone bench is placed on one side and a poyo -a stone bench that helped mounting horses- on the other side. In addition to the stone ashlars, sand stone -Mallorcan marés- has also been used for building the facade.
Among the usual elements we find in the possessions, Son Curt preserves the olive oil mill with great part of its pieces. Besides the cistern, Son Penyaflor also counts with water from a reservoir, which is supplied by a canal that comes from Son Curt fountain.
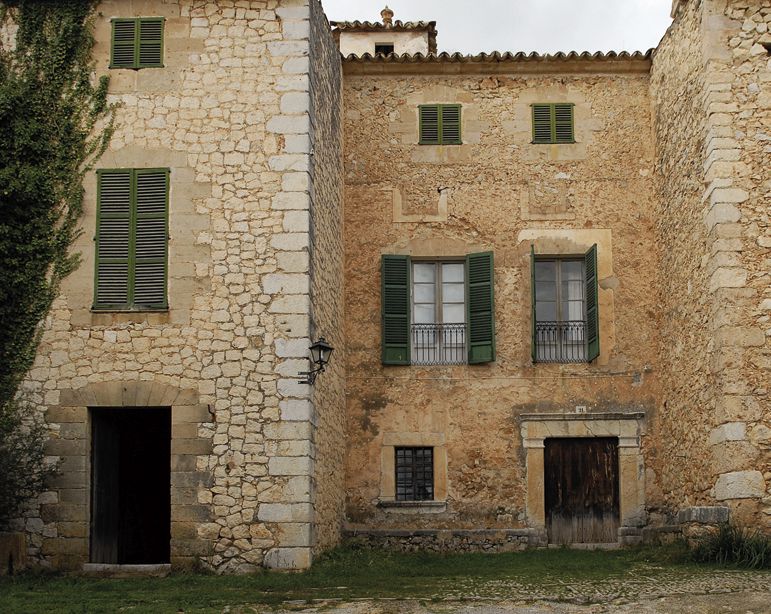
Bànyols
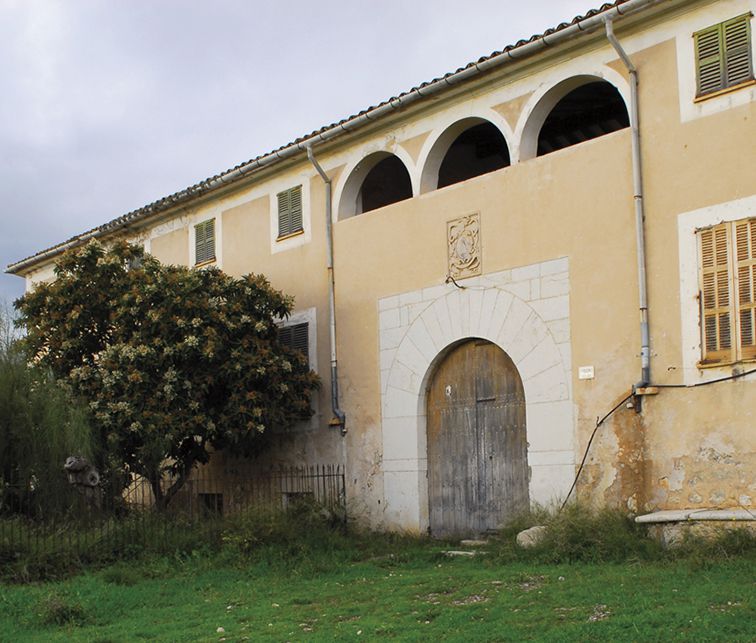
Bànyols was once a farmstead, and it has its roots in the medieval Muslim period when it was called Baniuls. It made up part of Guillem Puigdorfila’s cavalry. A local mosque was built, and part of it survived up to the 14th-century. Even in modern times, Arabic ceramics dating back to the 13th-century can still be found near the hous-es. The property was in-cluded in the Llibre del Repartiment (Land Dis-tribution Registry). As with many other proper-ties in the area, this one has a series of buildings situated around an inte-rior courtyard, including, the main house, the workers’ quarters, and the agricultural annexes.
The outer façade has two stories: a ground floor and an attic. The doorways and windows are distrib-uted symmetrically. The outer doorway is a rounded arch with stone voussoirs. The jambs are made out of three pieces of stone, and on top of the doorway: the Bànyols’ coat of arms.
The way of Bànyols
This is the cart way that joins Raiguer way with the possessió of Bànyols, already described on the early 17th century. This way was declared local in 1861 and is therefore public property. It has been named in different ways: the way from Binissalem to Alaró through Terra-Grossa, the millers way and way of Bànyols. It is still the shortest way connecting the two villages.
Regarding to heritage, a paved space of a hundred meters is outstanding for its constructive quality, sited in the local limit between Alaró and Binissalem.
Finally, the premises and other elements of the houses are preserved such as the ancient olive oil mill -almost completely-, animals troughs in the courtyard, an oven attached to the house, a straw loft, a pigeon loft, a bit isolated stable, the Arab cistern and the cistern.
Son Fortesa
In 1818, Pedro Maza de Limaza, before Caro Álvarez de Toledo marquis of la Romana, sold Son Fortesa to Antoni Roselló Pizà. The latest renewal of the estate has been made recently by the well known architect Rafael Moneo.
The property is organized around a paved courtyard, where the renewed and rehabilitated buildings house nowadays the headquarters of the popular shoe company: Camper. Farming premises have been reconverted into administrative departments, conference and convention halls or design workshops, among others. This renewal has been very respectful with the original structures, using modern materials like iron and glass for the new building elements, creating an harmonic difference between antique and modern.
The outside doorway is a round arch with doves, cavities and jambs of sand stone -Mallorcan marés- crowned with the coat of arms of the family Zaforteza, dated from 1818.
On the outside facade of the house, we observe various windows of classical style, neatly worked, with stone molding cornices and thresholds. On the left hand side of the facade doorway, we find the entrance to the chapel: a classical portico with cornice and molding stone pilasters. The chapel has a wood beam ceiling, small painted vaults with vegetal and figurative motives and images of religious figures on the side walls.
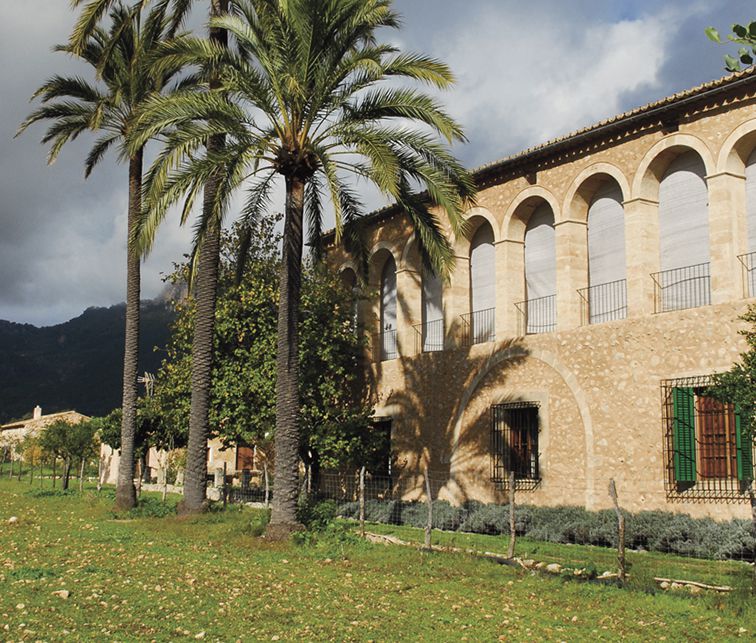
The main building -the one that corresponded to the landlords- is worth a look as some of the room ceilings have cross vaults covered with beams. We also find hydraulic tiles along the corridor and some of the rooms. In the middle of the center courtyard, there is a fountain of octagonal floor plan over a circular base with a cistern of Gothic neck. Stone olive oil storing sinks can be spotted in the old olive oil mill with the date of '1638' craved in its doorway.
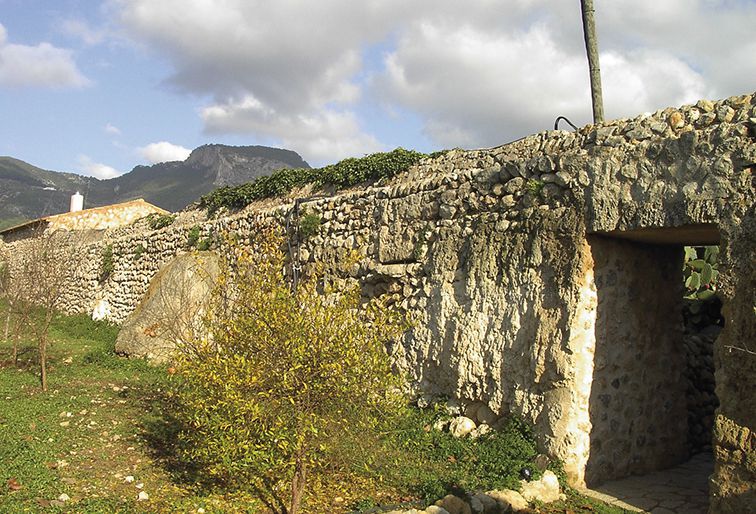
Son Bergues o Son Berga
Son Bergues is a possessió from the 17th century that was reconstructed by architect Carles Garau Tornabells, following the Regionalist postwar 50s style.
During the 18th century the house of Berga passed to Can Vallès d'Almadrà and later to the marquises of Solleric. The houses of the estate are grouped around a courtyard, including the farming and animal premises.
Above the outside stone round arch doorway, a sun clock stands up. On the same wall, we find a Renaissance window sheltering the coat of arms of Berga family. The houses are grouped around the courtyard: houses of the landlords, houses of the farmhouse tenants, the granary and a carob house.
Almost all the apertures facing the courtyard exhibit lintels and are framed with sand stone -Mallorcan marés- and molding ledge. During the renewal, a closed balcony supported by corbels and round apertures was built.
The entrance doorway to the landlord house belongs to Renaissance style: fine columns of classical order over plinths that support a lintel with the Berga family emblem carved into sand stone on the center. Above it, a niche with the figure of Sant Antoni.
There are different entrances to the rooms from the courtyard: an outside stairway annexed to the wall and a marés stilted arch doorway with a bridge of covered pass groined vault. A line of buttress and a stone bench from side to side of the doorway are sited on the back facade, facing the terraced garden, which is almost crossed by a stone stairway. A water network was created to collect rainwater taking advantage of the garden land slope. We find a well, a reservoir, Arab cisterns and canals for water storage and irrigation of the orchard.
The annexed farmhouse premises preserve the same building style as the rest of the complex and have been recently converted for agrotourism. Son Berga was described by Archiduc Lluís Salvador: A little Renaissance window and a round arch doorway dominated by a sun clock dated from 1756 are the emblems of this possessió. It is worth mentioning the small courtyard with Bergues coat of arms and the small chapel. Facing the entrance, next to the vegetable bed, a haughty hackberry raises'.
Thrush hunting
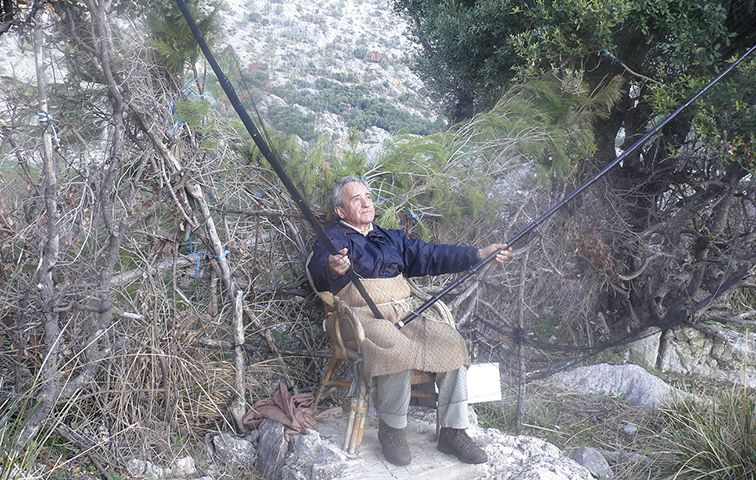
One of the most traditional hunting methods of Mallorca and particularly from the Serra de Tramuntana, counting with a large number of enthusiasts in Alaró, is thrush capture with filats en coll – a net swung between two posts.
A selective hunting method used during centuries to capture thrushes, migratory birds of around 24cm high that come to pass autumn and winter in the island. During the day, thrushes cover short distances flushing from trees around their sleeping and feeding areas.
Hunters take advantage of these daily movements to capture the birds, using nets swinging on two large posts up to 7 meters long, extended and supported manually on the colls -low areas among the trees where birds pass frequently. When the thrush bumps with the net, the hunter cunningly closes the two posts capturing the bird.
Colls have particular names according to their attributes or to the hunter that built the coll or hunting area: Es Foradet, Sa Roca, Es Tubo, Es Pins, etc. Three moments of the day are the most appropriate to hunt these birds: dawn, during the morning until midday and from four in the afternoon to nightfall.
Hunting areas rental is an important income source for mountain estates, up to 3,000 Euros have been paid for a coll. Thrush with cabbage is the traditional dish made in Alaró during the hunting season, which unfortunately is not available in any restaurant as its commercialization is not permitted.
Sa Teulera Vella
The main doorway of round arch with marés keystones, stone jambs and lintel welcome us to the houses of this possessió from the 18th century. Once inside, we find a small courtyard used for organizing the house of the landlords, the house of the farmhouse tenants, the old oil mill -exhibiting nowadays well preserved tools- and the room for the olive oil storing sinks.
An original sun clock dominates the house of the farmhouse tenants. Other premises like the chapel, the stables and the flour mill -preserving most of its elements- are annexed to the possessió.
The main facade has three floors and the main doorway is a round arch with stone keystones, jambs and cavities. On the right side of the doorway, there is a bull's eye window and above it, a window of round arch, possibly built much later than the rest. Remaining apertures are framed with stuccoed bands in relief with molding ledges.
On the back side of the farmhouse tenants' house, we walk into the chapel through a porch with three horseshoe or Moorish arches pointed with cylindrical columns and capitals decorated with vegetal and Corinthian motifs.
Among the water network elements, we find a cistern, an Arab cistern and a reservoir. The Arab cistern has a side aperture in the barrel vault that communicates through a canal, where water runs over a stone round arch, to the reservoir. A cistern of octagonal plan is placed in the middle of the courtyard with the year 1778 craved.
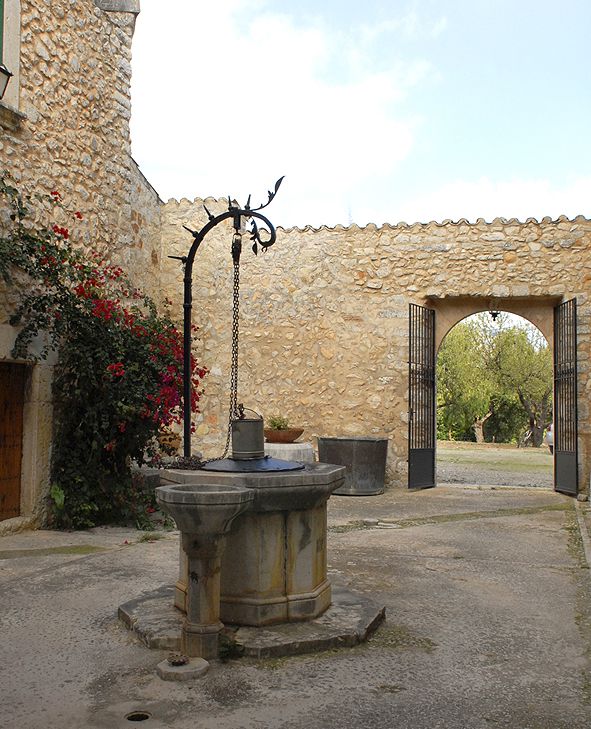
Pont Trencat
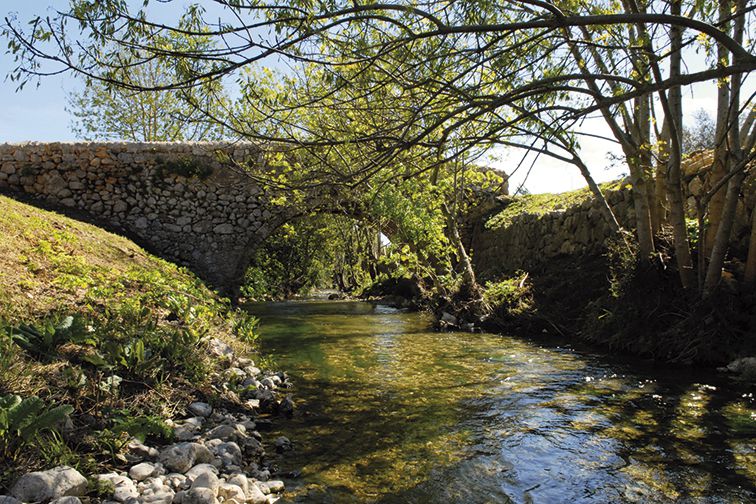
This bridge called Pont Trencat was built over Solleric torrent and made possible crossing to Raiguer way from the old road of Consell to Alaró. Josep Mascaró Passarius makes reference to the Pont Trencat in the 16th century. It also appears drawn in a map from the late 18th century and during the following century, a large number of repairs are counted due to the flood peaks of the torrent.
This may be the reason that gave the bridge the name of Pont Trencat, which means broken bridge in Catalan. Pont Trencat has been recently restored and the area beside is now a recreational area. The bridge has only one round arch almost completely built with sand stone, stone ashlars and mortar.
Water supply network of Ses Artigues
The use of the fountain of Ses Artigues goes back to the Moorish period, first described in the Capbreu -register - Gastó de Bearn in 1232. Nevertheless, most of the buildings for water storage -cisterns and Arab cisterns- are from 19th century.
The system starts in the fountain of Ses Artigues facing Ses Artigues farmhouse, almost one kilometer on the north outside the village.
The fountain not only supplied formerly Alaró through a water pumping system but also cisterns, several mills and reservoirs.
A large number of elements related with water supply still exist in town. Arab cisterns are distributed through the streets of Son Rafalet, Ca na Fara, Pujol, Siquia, Son Sitges and Es Pontarró, as well as in the courtyard of Son Tugores. Cisterns of plaça Cabrit i Bassa (1866) and des Porrasar street of octagonal and molded base are outstanding for its architectural value. In Can Pintat street, Porrassar and Can Manyoles, the original pumping wheels of the cisterns are preserved.
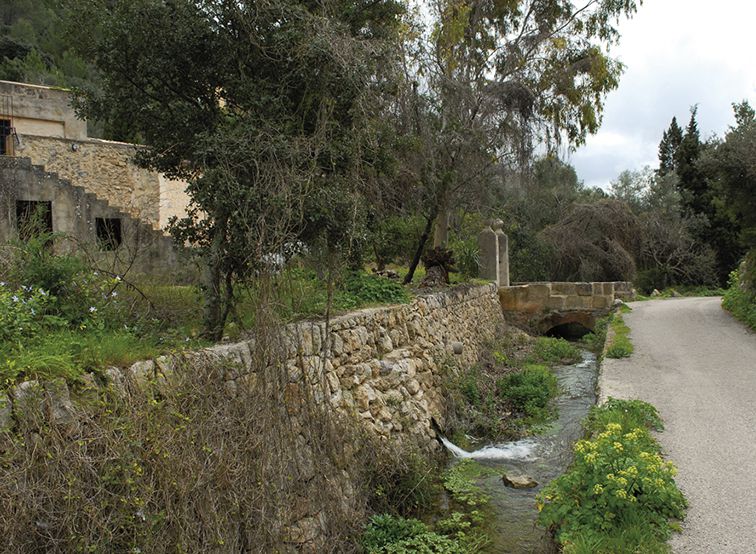
Throughout the village, we find a series of water fountains that have no pumping elements, like in Son Borràs and Plaça Cabrit i Bassa of Los Damunt, in the streets of des Porrassar, Sant Vicenç Ferrer, Can Pintat, Son Antelm, Solleric, Can Manyoles and in the Plaça de la Vila of Alaró. One of the most interesting points of this water supply system is the fountain of Plaça de la Vila, sited over the cistern that supplies it and with an inscription that states 'year 1742'. The fountain is in the portico of the present Town Hall and dates from the mid 20th century, the moment is was moved to this place.
This network also includes three public washing spaces: Son Rafalet and Ca na Fara -two small washing places on the neighborhood of Los Damunt- and a bigger one in the street of Pontarró.
When talking about Qânat system it is worth mentioning the mills, which concentrated an important part of its activity. After the feudal conquest, ten water norias are described, from which only eight have remained in different preservation conditions. Due to water restrictions, mills or norias used a diversion canal or cup method that made water run first to a water reservoir, concentrating the pressure and the volume enough to free fall strongly over the water mill machinery.
Following the canal -Mallorcan síquia- from the original spring, mills are organized in the following way: Molí de sa Font, placed in a quadrangular tower visible from the route of Ses Artigues. Mill machinery is preserved inside and millstones are exhibited as a decorative element outside. After passing the mill, water supplied nearby crops through a small canal. Nowadays, water has been channeled and deviated from its original course.
Molí de na Fara (Ca na Fara street, 33). The mill has almost disappeared due to the invasion of the vegetable garden of the house. Na Fara only preserves the tower wall, a deposit covered up with cement, remains of a canal -where a modern pipe runs- and a poorly preserved millrace.
Molí de Son Borràs (Son Borràs street, 9-11). Part of the water supply network is preserved, which consists of a canal that connects the reservoir to the mill. As the rest of the mills, it belongs to the Medieval Moorish period. Coming from the old mill of Ca na Fara, the canal continues from Son Borràs to Son Bieló, In the houses of Son Bieló (Son Sitges street, 11), remains of a canal are found nowadays walled in with an iron grating, although it still drains water. Only a part of the mill has survived, the rest of it has fallen down, but some remains of the canal can be distinguished.
Molí de Son Vidal (Siquia street, 21-23). Remains of a mill and part of the canal are spotted in a room of the house. Part of the millrace, the mill machinery (millstones and deposit) and the millstones are preserved.
Son Tugores (Clasta de Son Tugores street). The canal goes from Son Vidal to a big reservoir (35m by 5m) in Son Tugores. On the facade of the houses, we can see part of the canal that took the water to Son Berní. The old mill was a part of the house that the Town Hall has preserved after the renewal of the public property.
Molí de Son Berní (passage of Son Berní). These are two attached buildings of rectangular shape. It only preserves some remains of the canal and a small canal (of 0.65m wide and 0.45m deep), to which access is made ascending ten steps. From there, it can also be observed how part of the canal runs into a reservoir.
Molí de Son Ibert (Son Ibert street). The farmhouse of Son Ibert had initially two mills and a canal. From the first only some piece rests and the reservoir is now a swimming pool. The second mill, bigger than the fore, was part of the houses of the same name and now, only the outside walls remain. Some element is preserved from the complex, such as the millstones. The canal 100m long and 1.5m wide comes from Son Berní, communicating the first mill with the second mill of Son Ibert and continuing to es Molinàs.
Es Molinàs (Manyoles street 177). The canal of this last mill is visible, its millrace appears channeled with a modern pipe and its millstones have been preserved. The farmhouse has been renewed recently, although the vegetable garden rests are maintained, which formerly were supplied by the canal.This mills have suffered changes over the years, even one of them was adapted to be used as a paper factory during the late 19th and early 20th centuries. Nowadays, most of them have disappeared by degradation or have been.